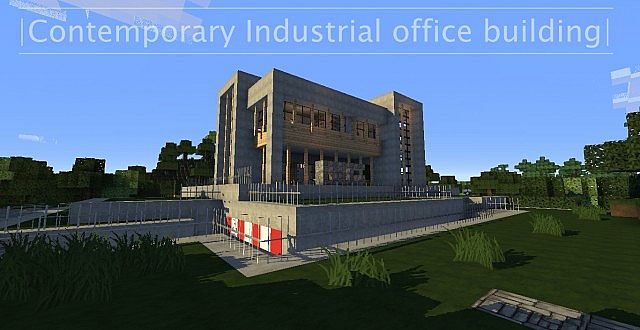Published Aug 28th, 2014, 8/28/14 3:18 pm
- 1,506 views, 2 today
- 91 downloads, 0 today
133
Hello minecrafters,
Let me introduce my new contemporary building, the LIG HQ. It's a perfect head quaters for a small industrial business. There is an underground garage with six parking lots, two separated offices, a recreation area in the backyard and a working elevator.
(WARNING! Artistic wording mode ON)The two determining materials, the exposed concrete and the oak wood gives modern, clear, simply looking to the exterior. Inside the orange pieces furnitures are breaking the monotony of the industrial materials and maket the interior more homelike. In the backyard the homogenity of the facade is broken by the randomly placed 1x2 horizontal windows. The parking places were installed under the building, so more green space got place. The wood lattices on the front of the big glass surfaces are blocks out the heat of the sun, but lets the light in, this way controlling the cooling of the building. The sun collectors on the roof are providing free, clean energy for the company. (Artistic wording mode OFF)
So I hope you like it, sorry for my ornate and sophisticated English :D
Let me introduce my new contemporary building, the LIG HQ. It's a perfect head quaters for a small industrial business. There is an underground garage with six parking lots, two separated offices, a recreation area in the backyard and a working elevator.
(WARNING! Artistic wording mode ON)The two determining materials, the exposed concrete and the oak wood gives modern, clear, simply looking to the exterior. Inside the orange pieces furnitures are breaking the monotony of the industrial materials and maket the interior more homelike. In the backyard the homogenity of the facade is broken by the randomly placed 1x2 horizontal windows. The parking places were installed under the building, so more green space got place. The wood lattices on the front of the big glass surfaces are blocks out the heat of the sun, but lets the light in, this way controlling the cooling of the building. The sun collectors on the roof are providing free, clean energy for the company. (Artistic wording mode OFF)
So I hope you like it, sorry for my ornate and sophisticated English :D
| Progress | 100% complete |
| Tags |
3056657
2























![[100th sub special] English romanesque cathedral Minecraft Map & Project](https://static.planetminecraft.com/files/resource_media/screenshot/1539/romanesque_03-3-1009432510_thumb.jpg)






![The Fisherman's House - [Download] Minecraft Map & Project](https://static.planetminecraft.com/files/image/minecraft/project/2024/779/17819130-fishermans-house_s.jpg)
![Gala Row A & B apts w/ interior [ModernCraft commission] Minecraft Map & Project](https://static.planetminecraft.com/files/image/minecraft/project/2024/553/17818424_s.jpg)


![Simple Lobby - [Download] Minecraft Map & Project](https://static.planetminecraft.com/files/image/minecraft/project/2024/453/17818065-edited_s.jpg)
Create an account or sign in to comment.