Published Mar 1st, 2019, 3/1/19 12:53 pm
- 3,944 views, 3 today
- 203 downloads, 0 today
424
The Seven-Storey Resettlement Building, 1950s
I'm sleepy, more info available tomorrow.....

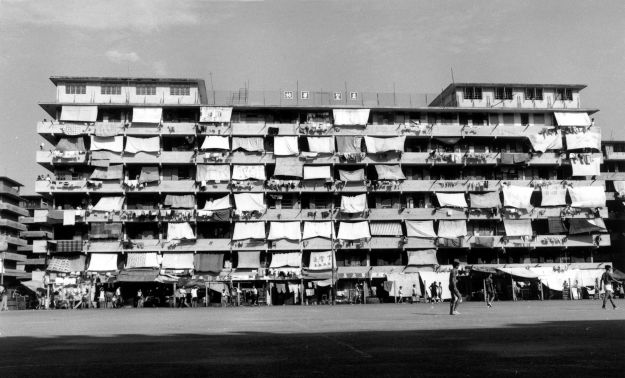








More info coming soon, meanwhile, just enjoy first.....
I'm sleepy, more info available tomorrow.....


Renders



Elevation Plans


What is the Seven-Storey Resettlement Building for?
The resettlement blocks were originally constructed in 1953 to alleviate the immediate housing need.
Following the Second World War, a large number of migrants from the mainland arrived in Hong Kong. Due to the lack of housing policy, and thus non-availability of affordable housing, the migrants lived illegally in wooden shanties in a hillside ghetto in the Sham Shui Po area. Poor facilities, insanitary conditions, the high density of huts represented a serious safety hazard. On 24 December 1953, the ghetto caught fire. The blaze lasted for six hours and was put under control on 25 December, at around 2:30 am. It left an estimated 53,000 people without shelter.
Consequently, the Colonial government built a 29-block resettlement estate on the site of the burnt-down shanties to house the homeless victims. With the financial aid from the United Nations, the earliest prototype of 7-storey blocks were constructed in an 'H' configuration consisting of two residential wings, with a central core of communal cooking and sanitary facilities. Residential units, which housed entire families, were roughly 120 square feet in size.
Following the Second World War, a large number of migrants from the mainland arrived in Hong Kong. Due to the lack of housing policy, and thus non-availability of affordable housing, the migrants lived illegally in wooden shanties in a hillside ghetto in the Sham Shui Po area. Poor facilities, insanitary conditions, the high density of huts represented a serious safety hazard. On 24 December 1953, the ghetto caught fire. The blaze lasted for six hours and was put under control on 25 December, at around 2:30 am. It left an estimated 53,000 people without shelter.
Consequently, the Colonial government built a 29-block resettlement estate on the site of the burnt-down shanties to house the homeless victims. With the financial aid from the United Nations, the earliest prototype of 7-storey blocks were constructed in an 'H' configuration consisting of two residential wings, with a central core of communal cooking and sanitary facilities. Residential units, which housed entire families, were roughly 120 square feet in size.
Resettlement & Hong Kong Public Housing Development
Shek Kip Mei Estate was the first public housing estate in Hong Kong. It was built in 1953 for resettlement after the Shek Kip Mei fire that left 53,000 people homeless.
This building of this estate marked the start of formal public housing policy, and the form of Mei Ho House became the prototype of Hong Kong’s public housing blocks.
The aim of the government’s housing plan was to first settle the homeless in safer housing buildings efficiently, and then gradually increase their quality of living. In light of that, designs had to be as simple and as economical as possible in order to churn buildings out quickly. Thus, H-shaped building was adopted to locate as many flats on the side (2,500 people for each building), and shared communal facilities (toilets and kitchens) at the centre to occupy less space. Apart from that, the regularity of the design also ensured fire-resistance.
As a result of the design’s efficiency, this H-shaped form was chosen to be an official typology of early public housing estates.
https://www.housingauthority.gov.hk/linear/en/about-us/public-housing-heritage/public-housing-development/index.html
This building of this estate marked the start of formal public housing policy, and the form of Mei Ho House became the prototype of Hong Kong’s public housing blocks.
The aim of the government’s housing plan was to first settle the homeless in safer housing buildings efficiently, and then gradually increase their quality of living. In light of that, designs had to be as simple and as economical as possible in order to churn buildings out quickly. Thus, H-shaped building was adopted to locate as many flats on the side (2,500 people for each building), and shared communal facilities (toilets and kitchens) at the centre to occupy less space. Apart from that, the regularity of the design also ensured fire-resistance.
As a result of the design’s efficiency, this H-shaped form was chosen to be an official typology of early public housing estates.
https://www.housingauthority.gov.hk/linear/en/about-us/public-housing-heritage/public-housing-development/index.html
Rooftop School
Rooftop schools were situated on the top floor of the Resettlement slab block.
Following the Shek Kip Mei Fire in 1953, the Government began to clear slums and built public housing estates to improve living conditions in Hong Kong. In the 1950s, Reverend Verent John Russell Mills suggested to the Government that
• primary schools could be accommodated on the rooftops of slab type public housing blocks (Resettlement Building),
thus the era of ‘rooftop primary schools’ began. Unlike public schools, these schools were often founded by religious bodies and charitable organisations.

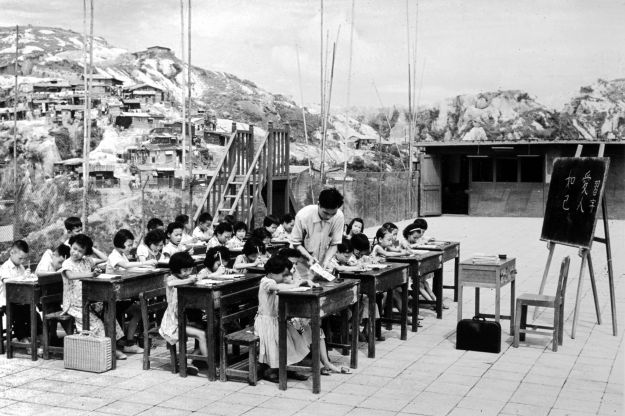
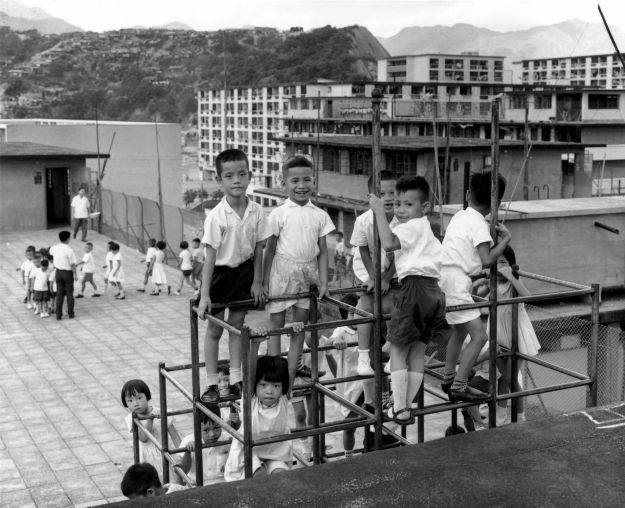
Yep, the schools were not air-conditioned, and had poor facilities. But even under such a harsh learning environment, students at that time worked very very hard and cherished what they have. Our previous generation always stay strong in times of adversity with their diligent attitude and passion, and that is what we shall all respect and learn from <3
Hong Kong is built with sweat and blood!
Following the Shek Kip Mei Fire in 1953, the Government began to clear slums and built public housing estates to improve living conditions in Hong Kong. In the 1950s, Reverend Verent John Russell Mills suggested to the Government that
• primary schools could be accommodated on the rooftops of slab type public housing blocks (Resettlement Building),
thus the era of ‘rooftop primary schools’ began. Unlike public schools, these schools were often founded by religious bodies and charitable organisations.



Yep, the schools were not air-conditioned, and had poor facilities. But even under such a harsh learning environment, students at that time worked very very hard and cherished what they have. Our previous generation always stay strong in times of adversity with their diligent attitude and passion, and that is what we shall all respect and learn from <3
Hong Kong is built with sweat and blood!
Architectural Significance: Defining features of the Modernist movement
1. Rational, standardized modular units, with the size of 120 sq ft, each designed for maximum efficiency
2. Without much decoration. No ornaments
3. Horizontal bands of balcony space wrap around each block
4. The use of flat roofs for educational purposes, the rooftop schools
5. The form of building extends horizontally, with the width of the building much greater than the depth
2. Without much decoration. No ornaments
3. Horizontal bands of balcony space wrap around each block
4. The use of flat roofs for educational purposes, the rooftop schools
5. The form of building extends horizontally, with the width of the building much greater than the depth
Official Floor Plan - The Commissioner of Resettlement, Hong Kong
Interesting Links


More info coming soon, meanwhile, just enjoy first.....
| Progress | 20% complete |
| Tags |
4269339
2













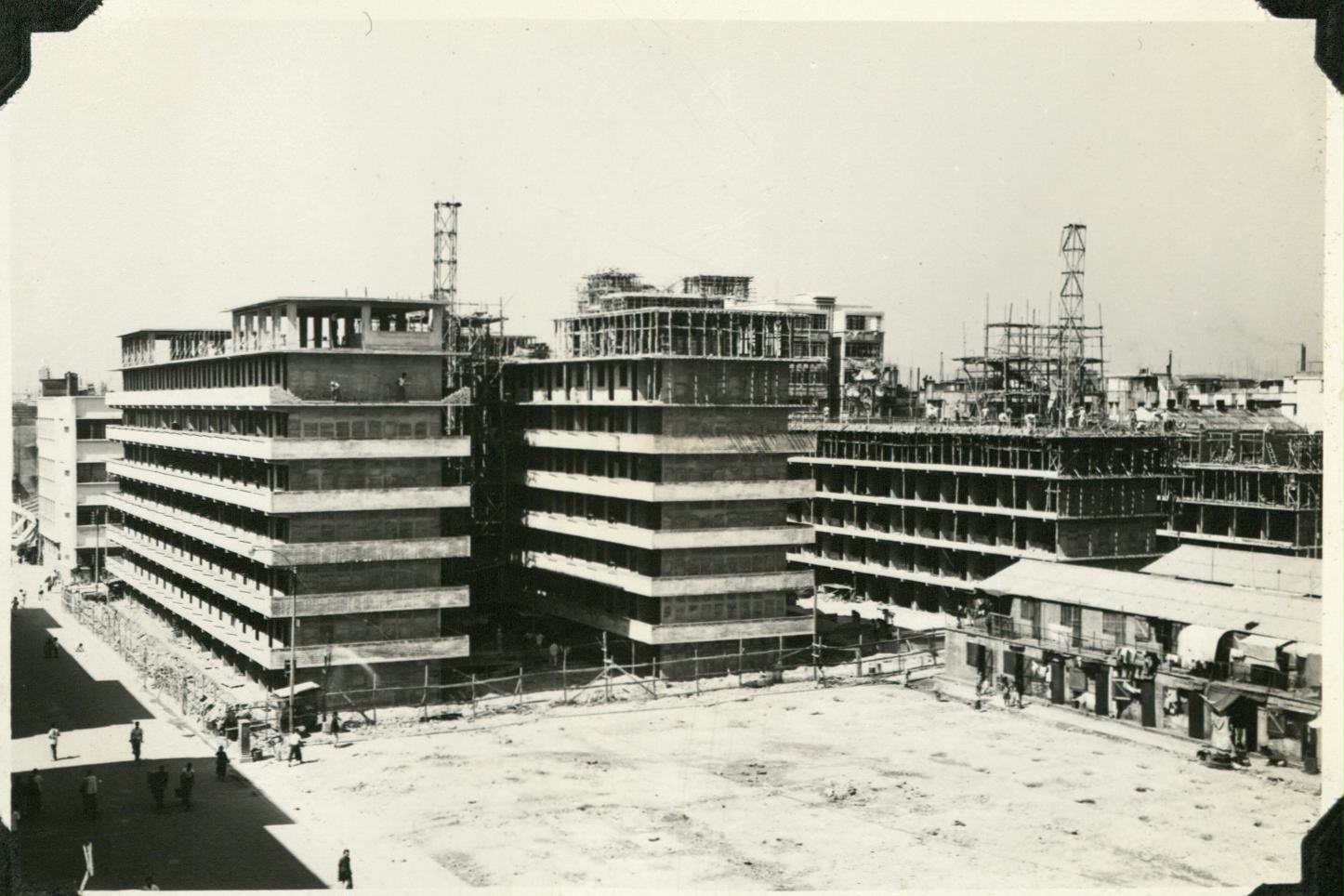
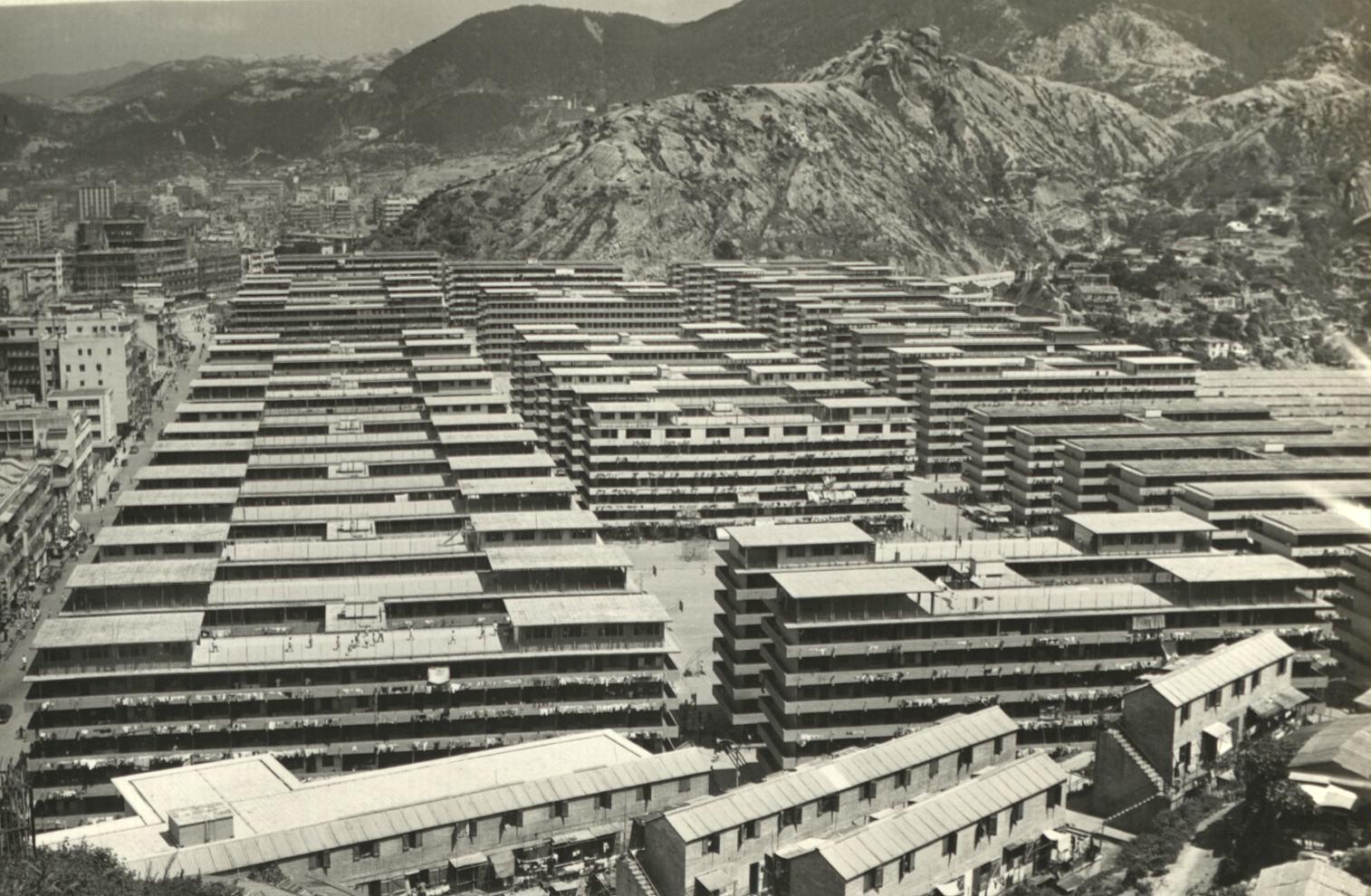
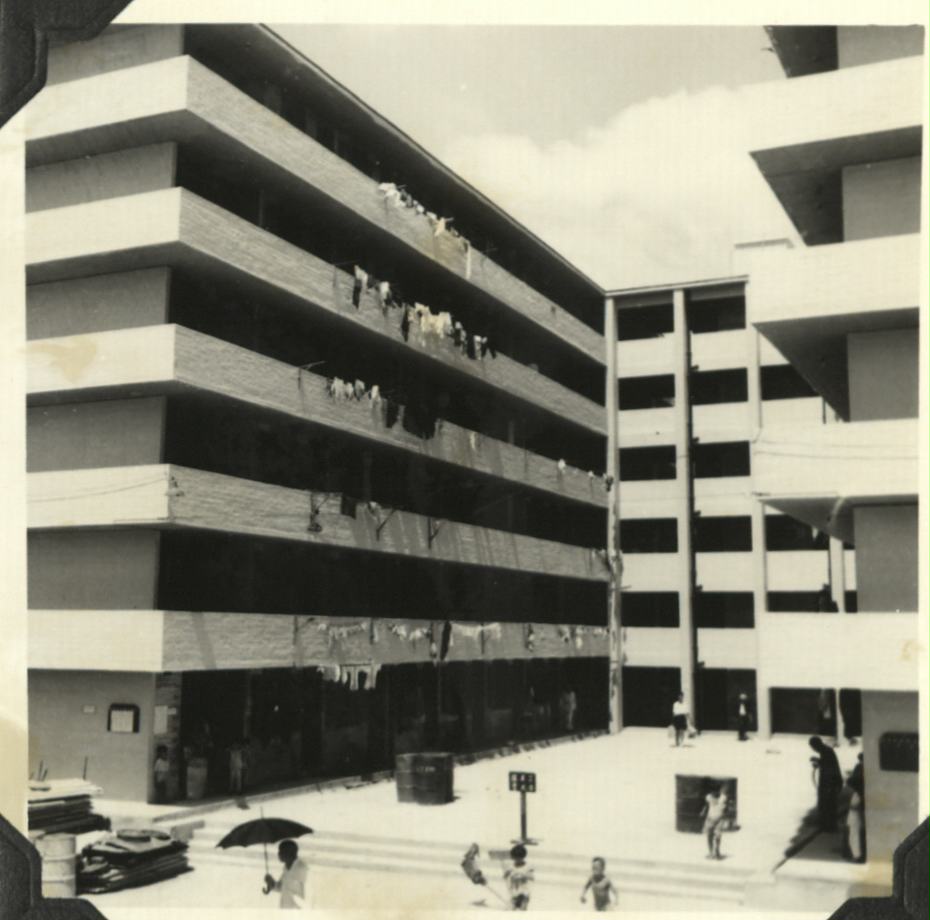
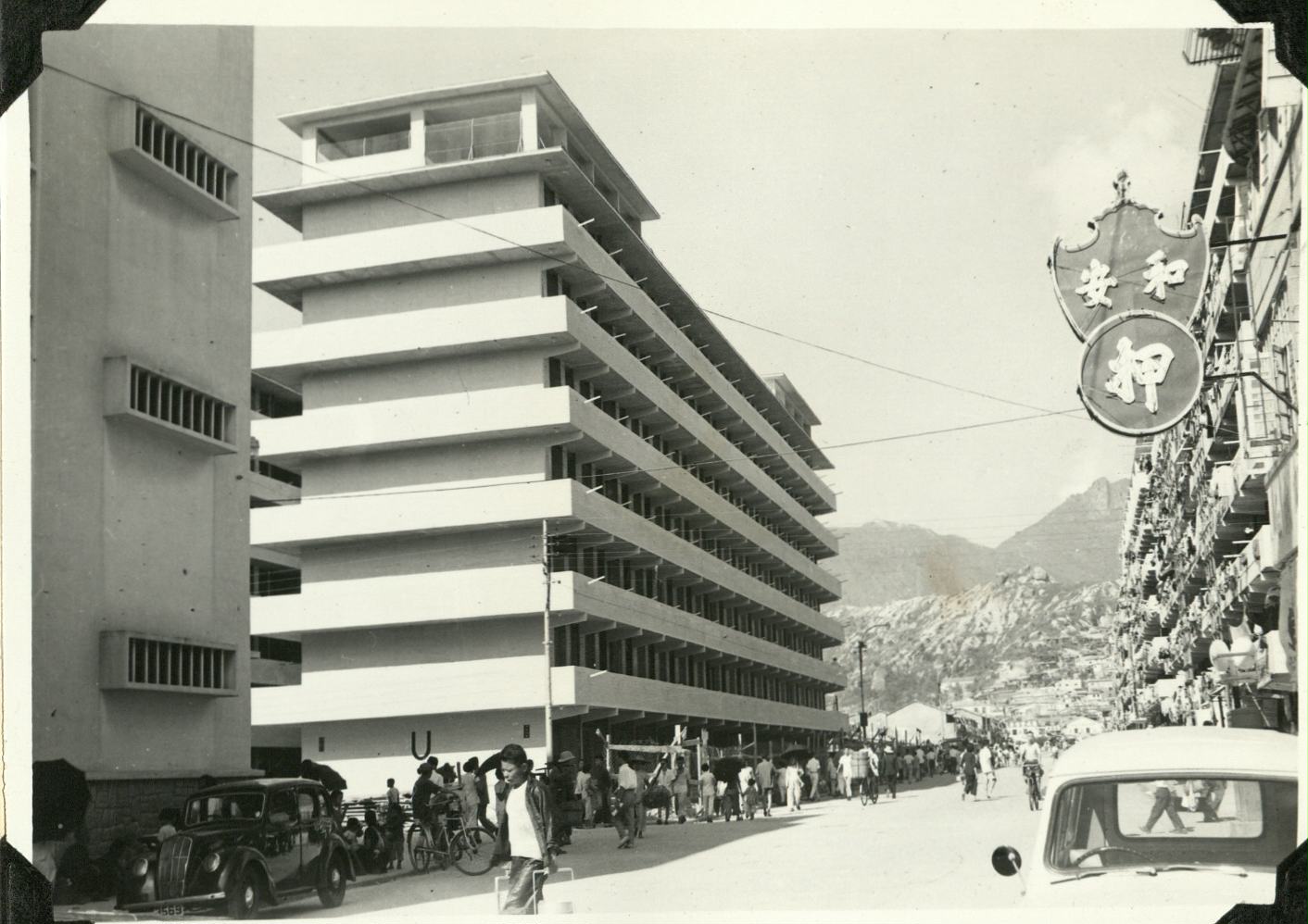
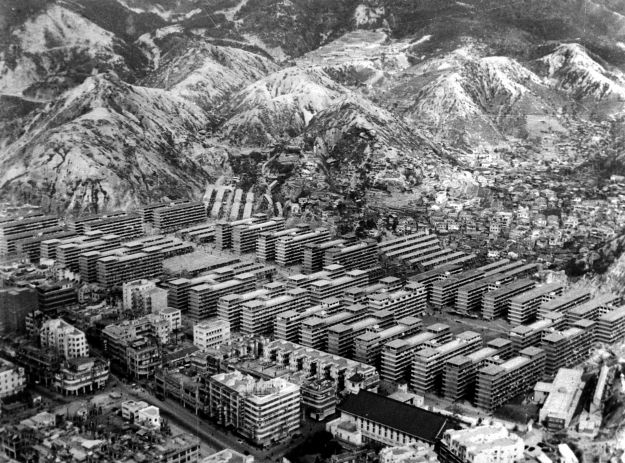















![China PLAN Type 075 33 [安徽] [AnHui] Landing Helicopter Dock (1.5:1) Minecraft Map & Project](https://static.planetminecraft.com/files/image/minecraft/project/2024/688/17824950-ijwibdxznerkup_s.jpg)




Create an account or sign in to comment.